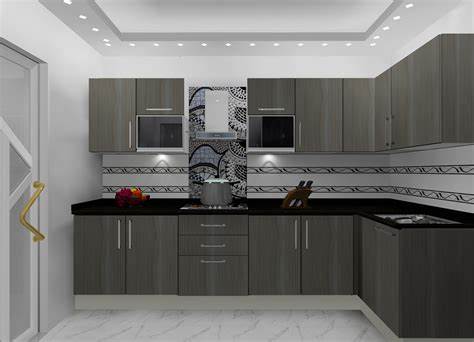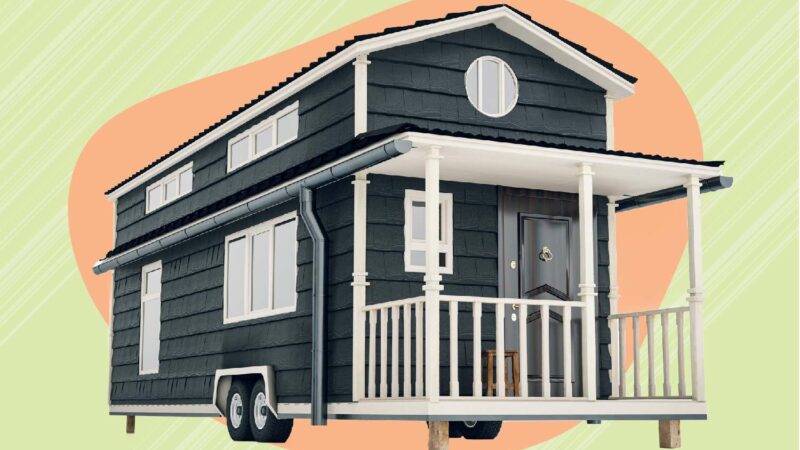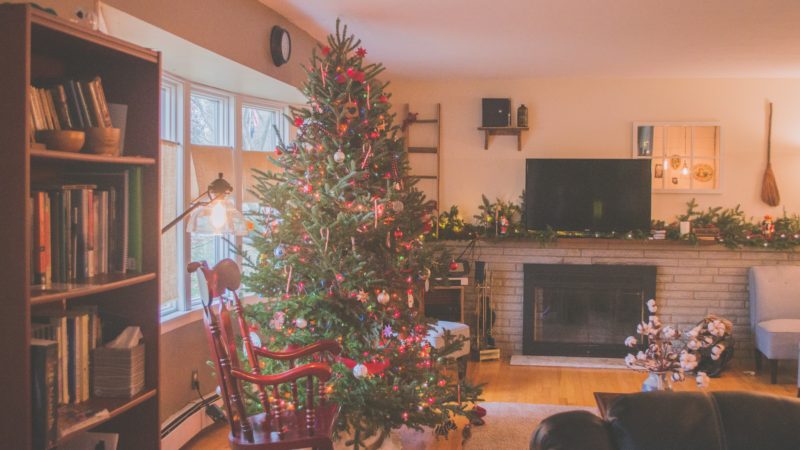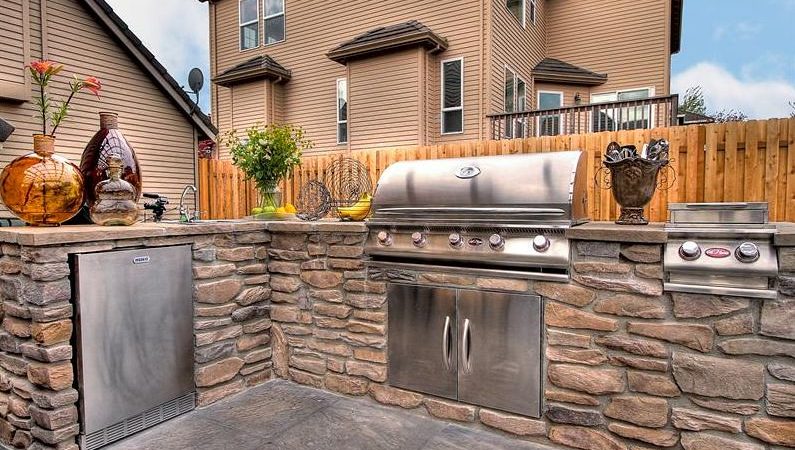8 Best Small Kitchen Renovation Ideas

While small homes and apartments give lots of charm, they are lacking when it comes to kitchen space. Fortunately, there are plenty of small kitchen renovation ideas that can maximize storage and efficiency. It is all about working with the layout of the space, whether the kitchen is limited to a single wall, tucked, or U-shaped in the corner. So, we have gathered some of the best small kitchen renovation ideas to help maximize the space.
When it comes to the small kitchen remodel, bring in lots of natural light into the kitchen space. Whether the kitchen is painted in pale or dark colors, light beaming in will help to make the small kitchen look bigger and more uplifting.
Small Kitchen Remodel Ideas
Downsize It
Small areas can sprain the design brain as much as sometimes even more than big spaces, especially when you add the style and storage in tight quarters to the typical kitchen challenges of functions and fixtures.
Make sure that you have the appliances and work areas you need. You might be able to save a bit of space by using innovative or scale down appliances. It includes a freezer and refrigerator drawers, stoves, single sinks, and pint-size microwaves. The functions are there, without all the square footage! If the workspace is at a premium, consider the counter-topped cart or small-scale island that can be rolled away into the closet when it is not in use.
Open It Up
Small kitchens can appear claustrophobic when the overhead cabinets are mounting over the head in tight spaces. Several cooks cannot reach what is in them, and overall you feel is boxy and closed in. If you get organized enough, then trade the top cupboards for the open storage. Consider pot racks, shelving, and spice holders or magnetic knives instead. Not only does the kitchen look more spacious, but it is also a great way to show off your favorite shiny pots or dishes and artwork—even pans.
Mix Up The Material
You might not have wide-open spaces in the pint-sized kitchen, though you do have plenty of options. These options loom larger in a small space than in today’s primary Taj Mahal-sized kitchen. In a large area, you can simply separate competing styles or hide flaws; in a tiny space, everything has to work, including the mix of metals and woods and surface materials. The small kitchen might be short on striking architectural details, it is up to you to add all-important style to the compelling countertop surface, fixtures, cabinetry, lighting, color, and flooring. Is there any place that you can add a pleasant curve? Will the granite countertop coexist with the cabinet color? Your most reliable bet is to mix the board with swatches and samples of everything you are considering.
Look Into It
one of the easiest ways of expanding the kitchen is by incorporating the glass, which lets you see through the objects. Do it by enhancing the space or what the creators call negative space. Try the glass table or countertop, or the glass door cabinets, or you can use glass kitchen doors, to the next room or to the outside world. It can also visually expand the space. You also can use highly reflective glass tiles that can give the kitchen sparkle.
Light It Up
Like any other room, the kitchen needs a mixture of the atmospheric and task light. Fluorescent lighting, which adds the bluish light striking the colorization of the objects in the room that includes foods also which is often found in the kitchen. To counteract it, think of hanging the pendant lights that immerse the eating area in a more appealing color. Also, try these simple ways to increase the feelings of size in the small kitchen.
- Use the bright lighting underneath the upper cabinets to shine down on the countertops. Ceiling bright top light, when it is direct at the cabinetry, it will increase the shadowing space and it gives the area greater visible flow through dark and light contrasts as opposed to cabinetry by simply showing the cold blue of fluorescent light.
- Think from the ground up — lighting has also been applied in flooring in recent years, shining like the starlight at night up from the floor. It can also be placed under the base cabinetry shining down on the toe plate.
Get Floored
Where does your eye go when you walk into the room? Often it goes down—right to the scuffed floor or dust bunny. That is why the flooring in a small kitchen is so important. Linoleum is an old favorite of kitchen tiles everywhere that can really be eye catchy in checkerboard white and black in the small space. It is an almost inexpensive choice.
Since dimensions are small, you might be able to afford the elegant tumbled marble that can give you the touch of the outdoors. Marble can be really hard and cold underfoot, but the impact might be worth it to you. Or you can try cork, which is the number one floor used in industrial kitchens in the US. You will have to make sure it is properly sealed, but it is a beautiful option. Also, you can feel superior about using politically correct flooring.
Color It Big
The color of appliances, counters, walls, dish towels—even the stools that can change the atmosphere and observe the size of the kitchen. Light or pastel colors, with normal doses of white, consider light drawing the eyes higher and make the room look taller. However, do not think you have to be the color chicken in the small space. Intrepid colorations can be very useful in the smaller kitchen. How about some celery green walls with Porsche red metal cabinets and the banana colored solid countertop? That will get the motor to begin in the morning!
Go For Comfort
We now know how to increase the visual size of a small kitchen, from the layout and the design to color. However, consider this: when decorating the smaller space we have often found that it is not necessary to improve the size of the room by interior design. By going with the existing small kitchen architecture you can often make an excellent well-designed comfortable space. So instead of the tricks to expand the space, perhaps you can include it just the way it is. Make sure that there is a little nook where you can sit with the visitor’s knee to knee. Or you can choose the dark rich color that makes a sophisticated feeling and use the accessories that emphasize that look.
READ MORE: Best of Bathroom Décor Ideas for Your Home
Final Words
When searching for inspiration for small kitchen renovation ideas there is often plenty more to think than you reasonably initially reasoned. Due to petite spaces, kitchen remodeling can sometimes be difficult to complete without clever research and planning. So we have mentioned the best small kitchen renovation ideas above that can make the small kitchen more spacious and amazing. If you find this information useful, drop a comment below this section.






