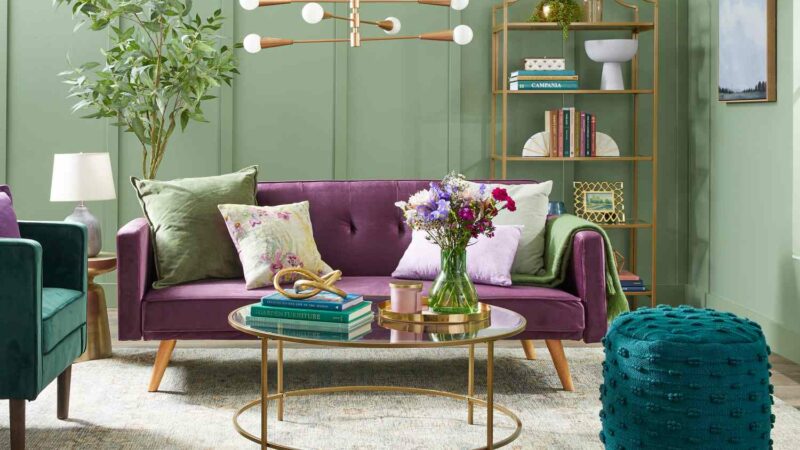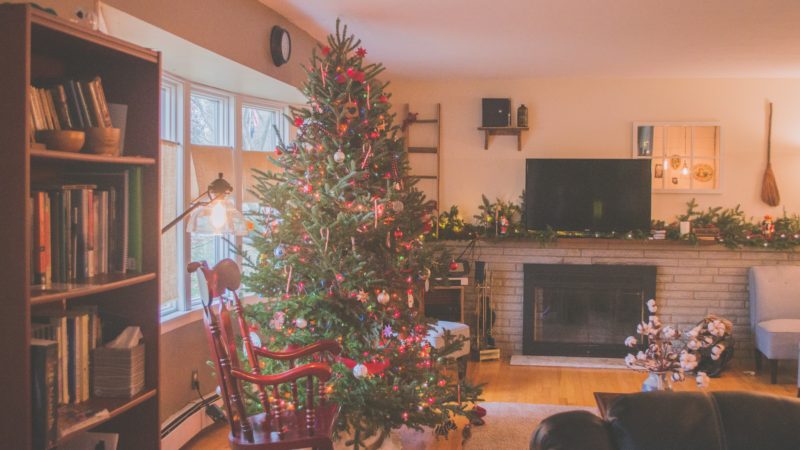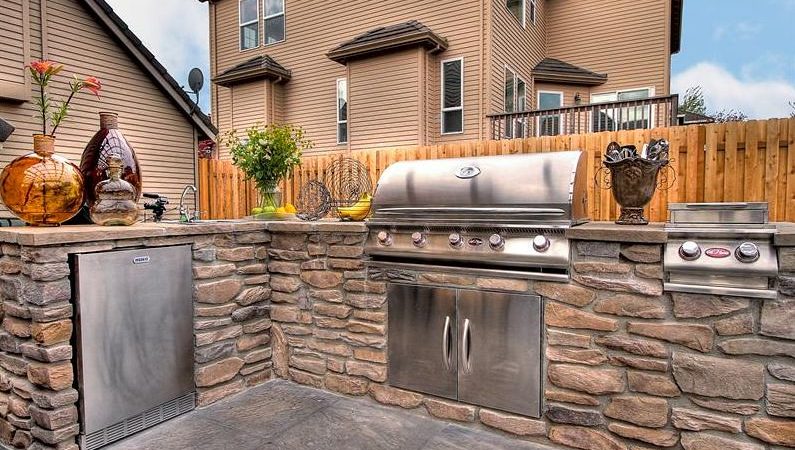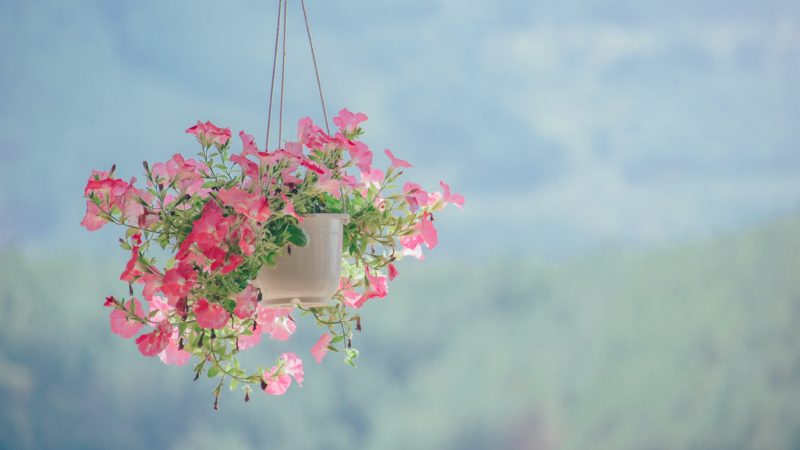15+ Best Tiny Home Kits of 2023(Benefits, Drawbacks, and Features)
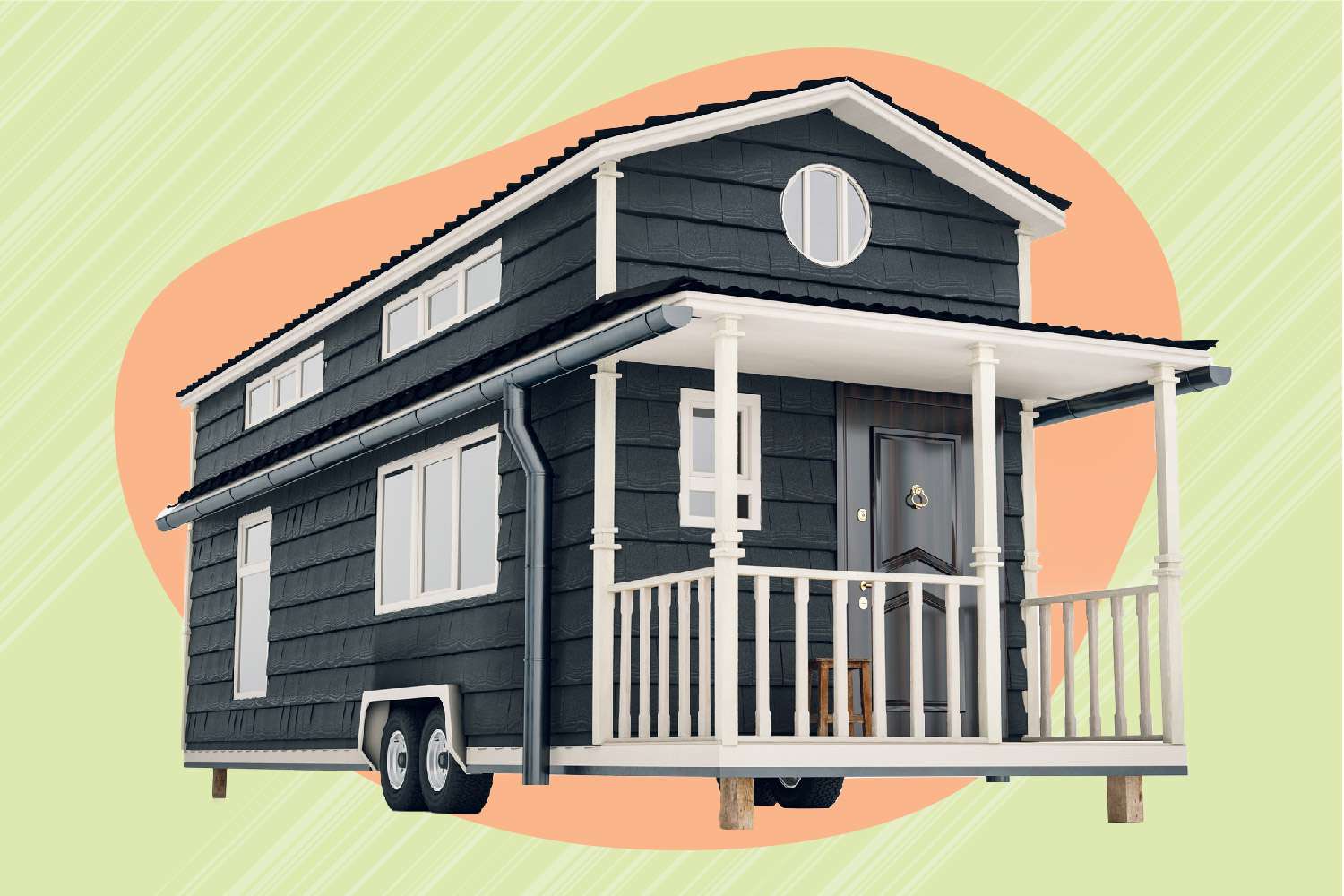
In recent years, the trend of downsizing and facilitating lifestyles has increased the popularity of tiny homes. These compact dwellings, typically measuring less than 400 square feet, offer an affordable and sustainable alternative to traditional homes. However, building a tiny house from scratch can be daunting for many people. This is where tiny home kits come into play. These pre-fabricated packages contain all the materials needed to construct a fully functional tiny home, making the process easier and more accessible for those interested in the tiny home lifestyle. This article will explore the world of tiny home kits, their benefits, and what to consider before purchasing one.
What is a tiny home kit?
A tiny home kit is a pre-fabricated package of materials and components to construct a small house or cabin. The kit typically includes detailed instructions and pre-cut pieces of lumber, insulation, windows, doors, roofing, and other necessary items to assemble a tiny home. Purchasing a kit can be an easier and more cost-effective option for those who want to build a tiny house, as it eliminates the need to source and purchase materials separately.
What type of foundation do tiny houses require?
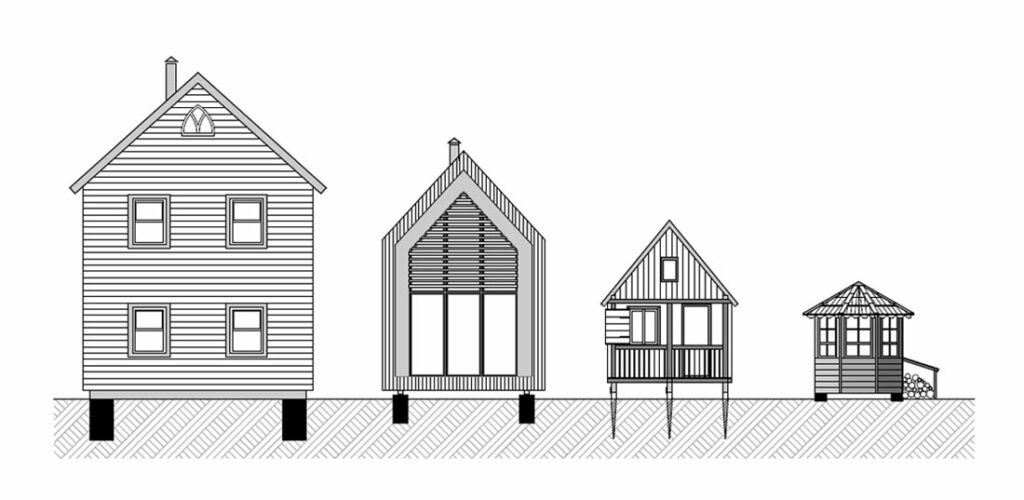
The type of foundation required for a tiny house depends on various factors, such as the size and weight of the house, local building codes, and personal preferences. Common foundation options for tiny houses include concrete slab, pier and beam, trailer, and skid. Many tiny home kits are designed to be built on a trailer or a skid foundation, as they offer flexibility and mobility. Researching and consulting with a professional is important to determine the best foundation option for your specific needs and location.
Some Tiny Home Kits
Stillwater Dwellings: Signature Series
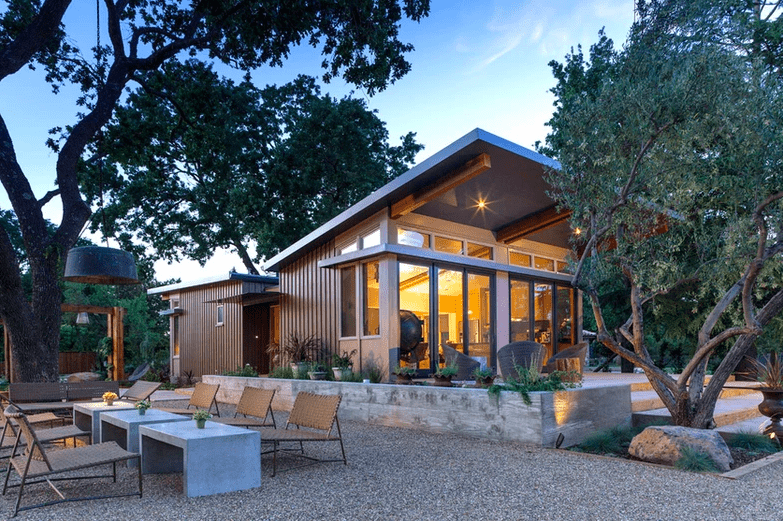
Stillwater Dwellings is a Seattle-based company that specializes in designing and building modern pre-fabricated homes. Their Signature Series is a collection of architecturally stunning, high-end prefab homes that offer a customizable living experience. The Signature Series features open and airy floor plans, floor-to-ceiling windows that allow natural light to flood the interior, and sleek and minimalist designs that blend seamlessly with the surrounding environment.
The homes are constructed off-site in a controlled environment and then transported to the building site, minimizing on-site waste and reducing construction time. Stillwater Dwellings’ commitment to sustainability is evident in using eco-friendly materials and energy-efficient systems. With the Signature Series, homeowners can enjoy a luxurious, low-maintenance, and sustainable living experience.
Allwood: Sommersby
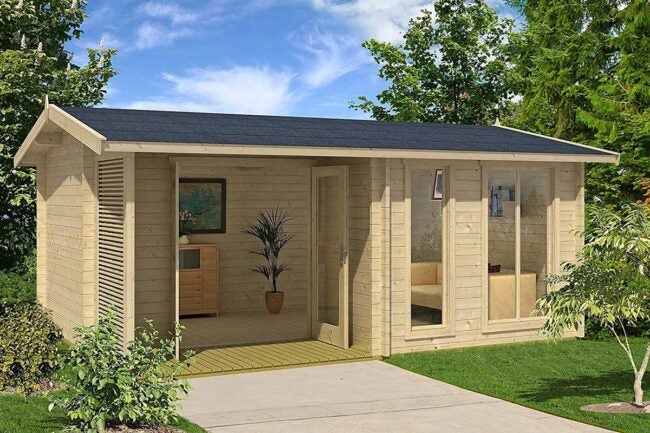
Allwood is a company that specializes in designing and manufacturing affordable and eco-friendly tiny home kits. Their Sommersby model is a charming cabin-style tiny home that measures 174 square feet and has a loft area that can be used as a bedroom or additional living space. The Sommersby kit includes all the necessary materials to build the tiny home, such as Nordic spruce wall planks, roof shingles, windows, doors, and hardware.
The assembly process is straightforward and can be completed by two people in a few days. The Sommersby is an ideal option for those looking for a simple and affordable tiny home for a backyard office, guesthouse, or weekend getaway. Allwood’s commitment to sustainability is reflected in the use of natural materials and the company’s efforts to reduce waste during manufacturing. With the Sommersby, homeowners can enjoy a cosy and sustainable living space without breaking the bank.
Deltec Homes: 360° Collection
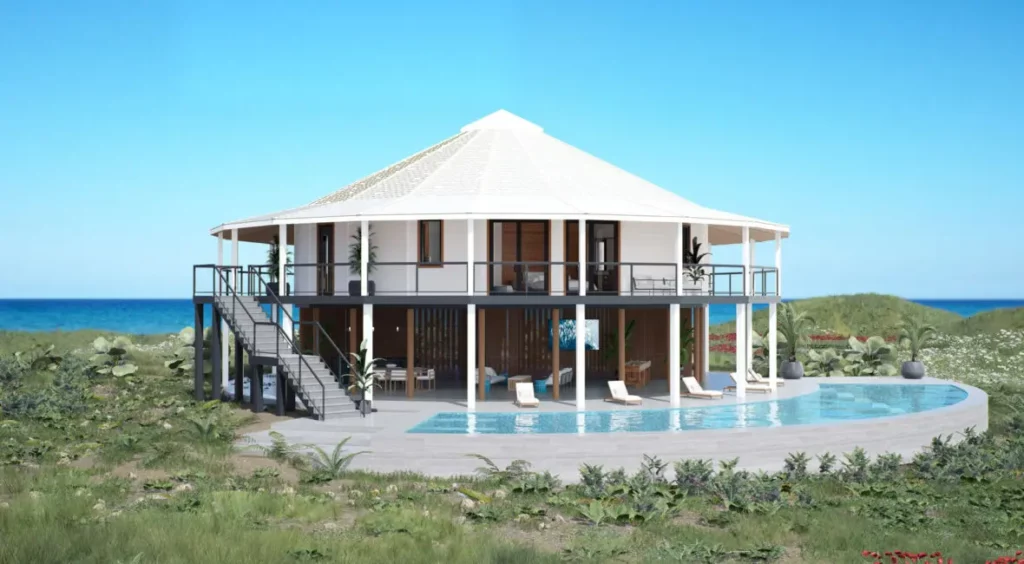
Deltec Homes is a North Carolina-based company that specializes in designing and building circular homes that are both beautiful and sustainable. Their 360° Collection features a range of customizable prefab homes built using energy-efficient and eco-friendly materials. The circular design of the homes allows for maximum natural light, ventilation, and panoramic views of the surrounding environment.
The 360° Collection includes several models with varying sizes, from a cosy 328 square foot studio to a spacious 2,000+ square foot family home. Deltec Homes’ commitment to sustainability is reflected in its use of energy-efficient appliances, solar panels, and the incorporation of passive solar design principles. The homes are also designed to withstand extreme weather conditions, making them ideal for areas prone to hurricanes, tornadoes, or earthquakes.
With the 360° Collection, homeowners can enjoy a unique and sustainable living experience that embraces nature and promotes a healthy lifestyle.
Allwood: Avalon
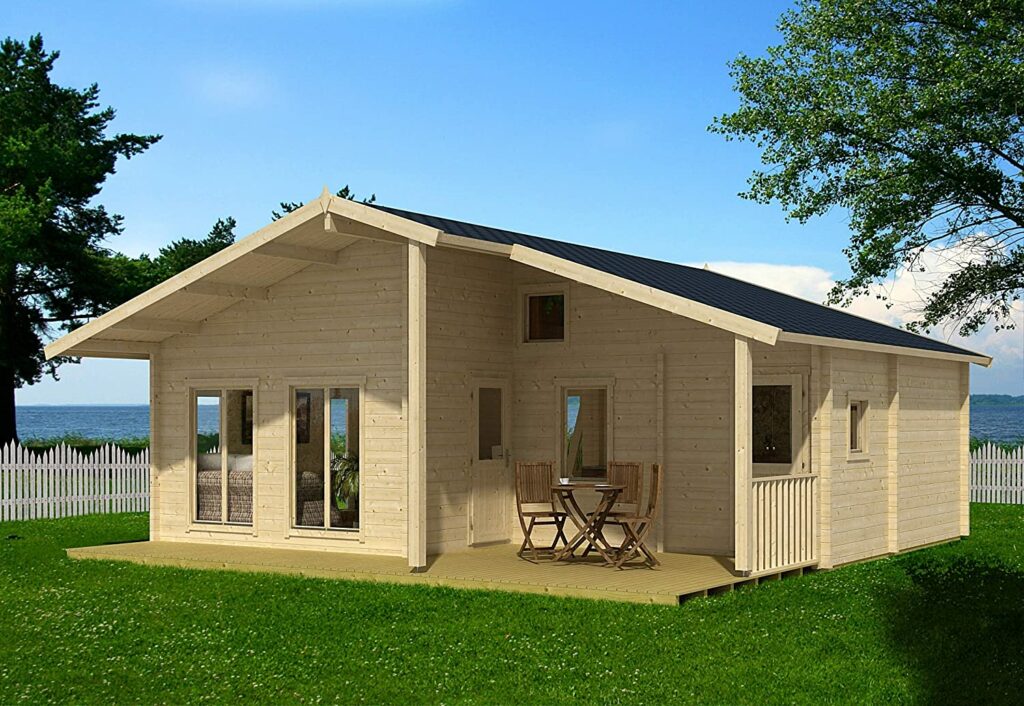
Allwood is a company that offers a wide range of affordable and eco-friendly tiny home kits. Their Avalon model is a spacious and modern tiny home that measures 540 square feet and has a loft area that can be used as a bedroom or additional living space. The Avalon kit includes all the necessary materials to build the tiny home, such as Nordic spruce wall planks, roof shingles, windows, doors, and hardware.
The assembly process is straightforward and can be completed by two people in a few days. The Avalon features a contemporary design with large windows that allow natural light to flood the interior and create a seamless connection with the outdoors. The home also includes a covered patio area, perfect for enjoying the surrounding environment.
Allwood’s commitment to sustainability is evident in the use of natural materials and the company’s efforts to reduce waste during manufacturing. With the Avalon, homeowners can enjoy a spacious, sustainable living space perfect for a full-time or vacation home.
Shelter Kit: Karen
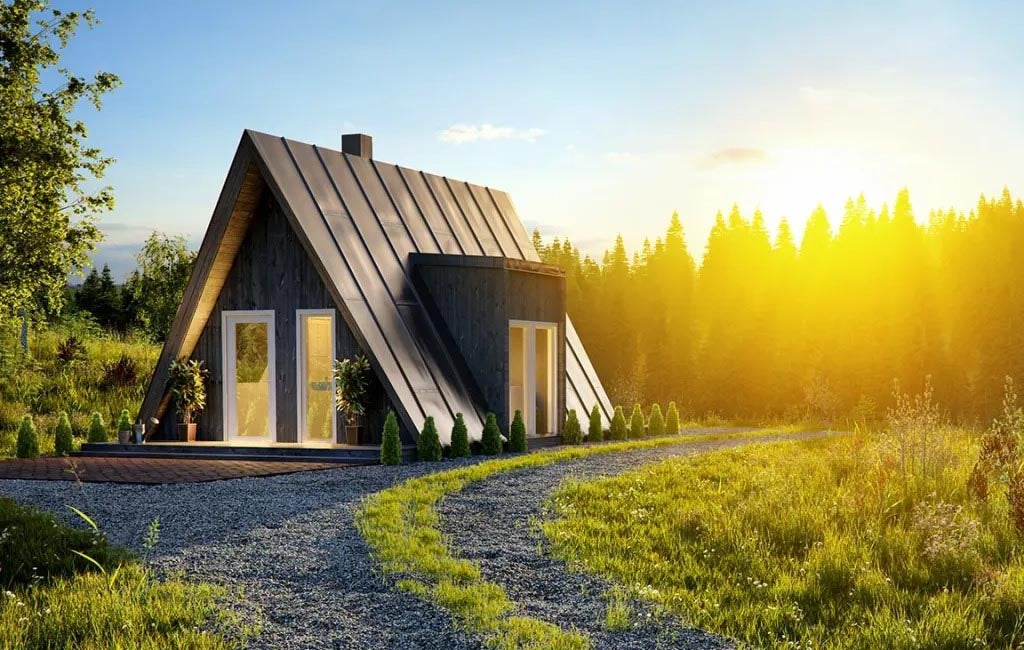
Shelter-Kit is a New Hampshire-based company that specializes in designing and manufacturing customizable kit homes that are both affordable and sustainable. Their Karen model is a charming and cosy cabin-style kit home that measures 424 square feet and includes a loft area that can be used as a bedroom or additional living space.
The Karen kit includes all the necessary materials to build the home, such as pre-cut lumber, wall panels, roofing materials, windows, doors, and hardware. The assembly process is straightforward and can be completed by two people in a few days. The Karen features a traditional design with a covered porch and large windows, creating a bright and inviting living space.
Shelter-Kit’s commitment to sustainability is reflected in its use of energy-efficient materials and its efforts to reduce waste during manufacturing. The company also offers customization options, allowing homeowners to personalize their homes to fit their unique needs and preferences. With the Karen, homeowners can enjoy a charming and sustainable living space perfect for a weekend getaway or a full-time residence.
Allwood: Arlanda XL
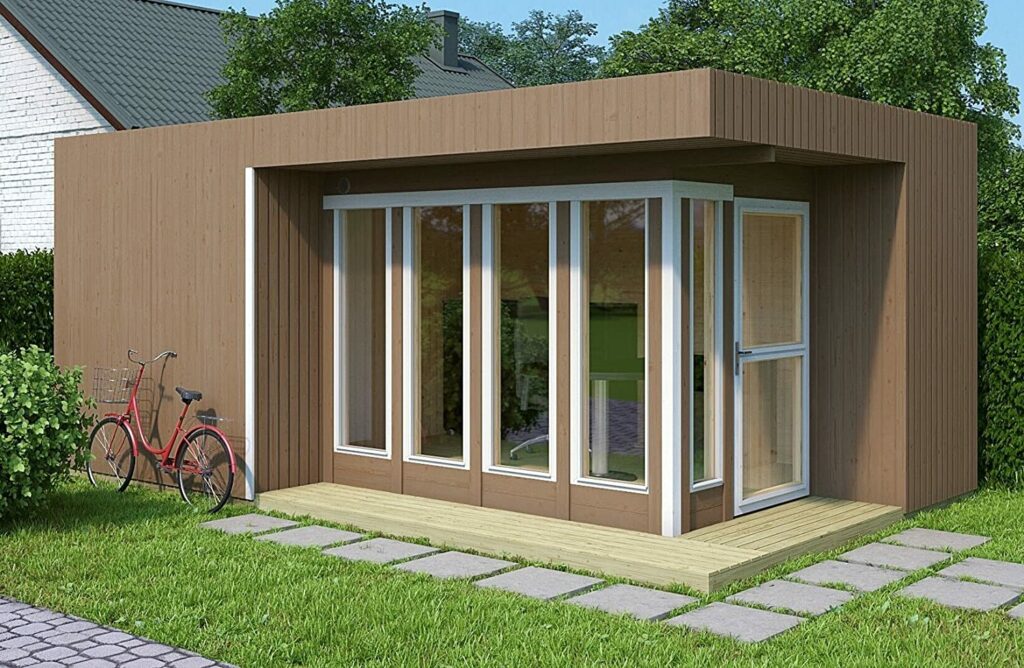
Allwood is a company that offers a range of affordable and eco-friendly tiny home kits. Their Arlanda XL model is a spacious and modern kit home with 227 square feet and a loft area that can be used as a bedroom or additional living space. The Arlanda XL kit includes all the necessary materials to build the home, such as Nordic spruce wall planks, roof shingles, windows, doors, and hardware.
The assembly process is straightforward and can be completed by two people in a few days. The Arlanda XL features a contemporary design with large windows that allow natural light to flood the interior and create a seamless connection with the outdoors. The home also includes a covered patio area, perfect for enjoying the surrounding environment.
Allwood’s commitment to sustainability is evident in the use of natural materials and the company’s efforts to reduce waste during manufacturing. With the Arlanda XL, homeowners can enjoy a spacious, sustainable living space perfect for a full-time residence, vacation home, or rental property.
Bungalow in a Box: Guest House
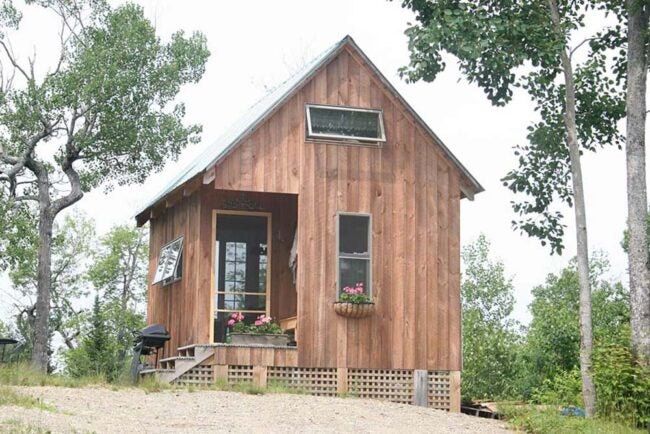
Every Bungalow in a Box, produced by Montsweag Brook Corporation, is a highly efficient kit designed to create a weather-resistant structural shell tailored to the homeowner’s preferences. The pre-fabricated components allow for easy assembly, which can be completed within a week, and even faster with the help of a crane. The range of sizes and styles is extensive, ranging from a 12-by-16-foot guest house to a 32-by-36-foot barn event space.
Allwood: Estelle 5
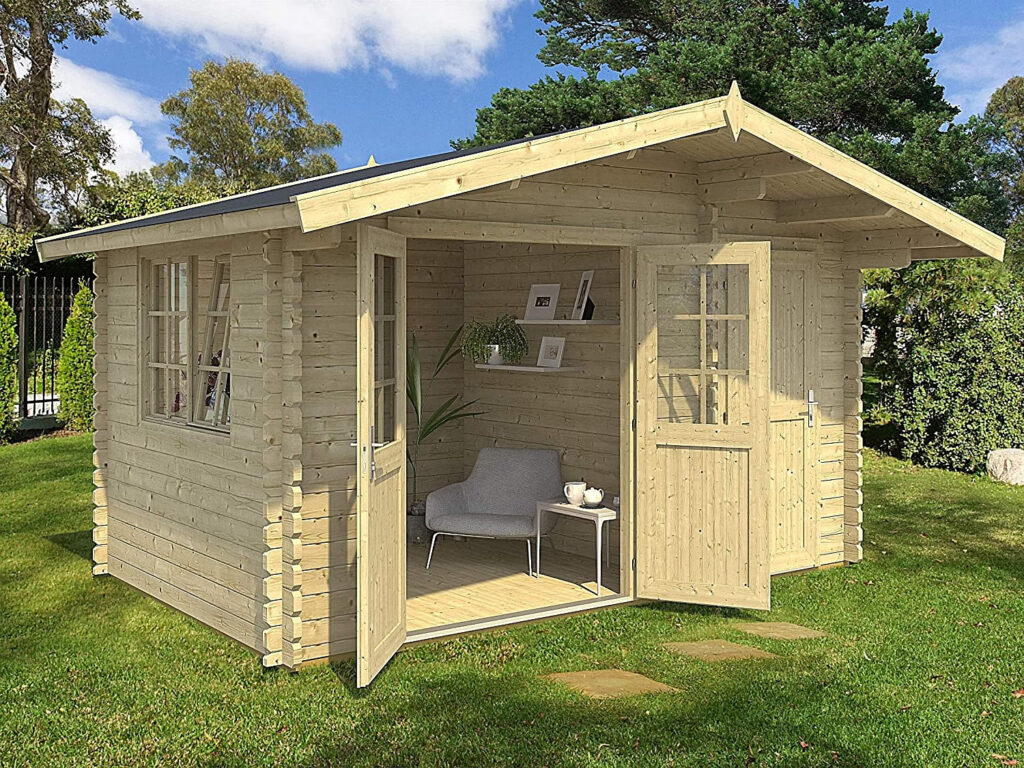
This catalogue home is designed to maximize space efficiency by dividing the interior into two living areas. It is ideal for two hobbyists who can utilize the 106-square-foot main room as a woodworking shop or music studio. At the same time, the other can use the smaller 51-square-foot room for sewing or crafting.
The home also features two separate entryways and 6-foot-9-inch walls to ensure accessibility, privacy, and comfort for both individuals. The home sits on wooden joists and can be constructed by two adults within approximately three days.
Summerwood: Nomad
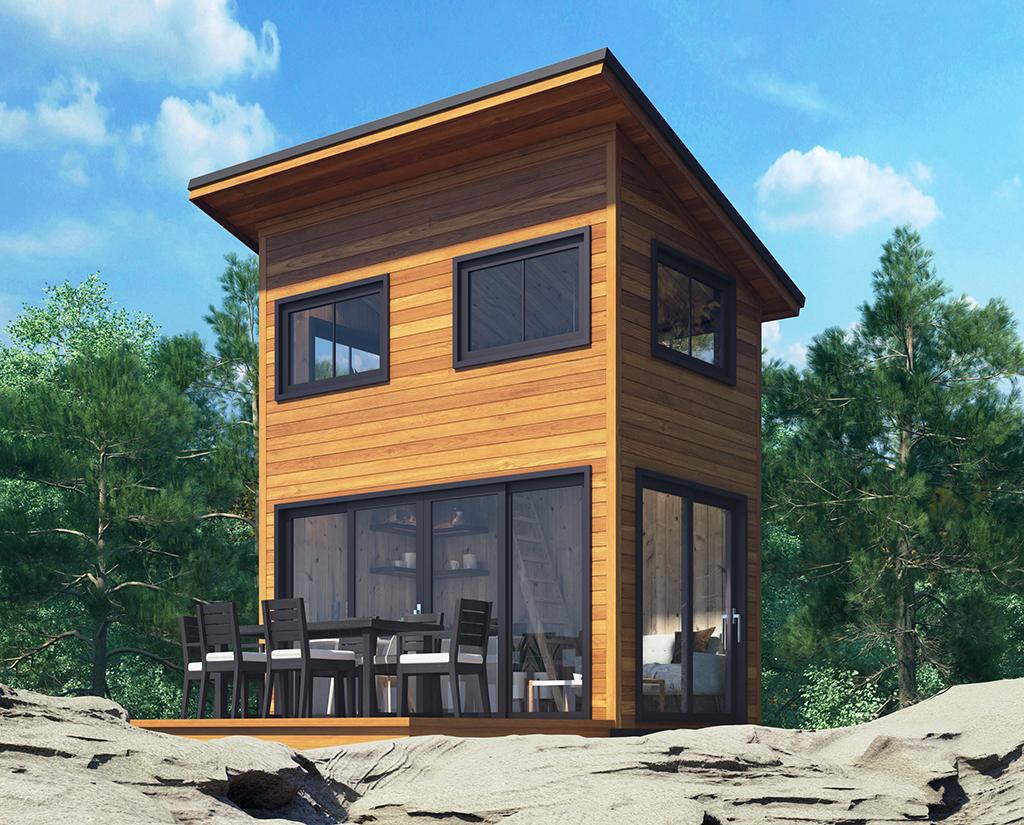
Summerwood offers customizable pre-cut kit homes to facilitate easy installation for those who prefer to do it themselves. The cabins come with standard features such as red cedar siding. Additional door and window options can be purchased separately. The 100-square-foot Nomad cabin has an open loft and high ceilings, and it can be customized with other features like a slatted wood awning and a front porch.
Allwood: Summer light
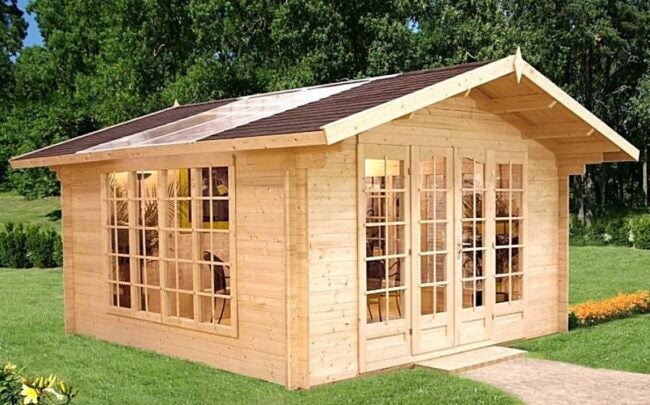
If you reside in a warm climate, you can take refuge in this wooden cabin, which features an extended roof that provides shade on hot days. It’s an ideal spot for entertaining guests in your garden. This kit home from the company is one of the lighter options. It features a polycarbonate-glazed roof along with openings for doors and windows.
The interior space is 150 square feet and can be utilized as a hobby room, home office, yoga studio, or writing retreat. If you purchase the kit, you can construct it with the assistance of a very handy partner in approximately three days.
EZ Log Structures: Florida
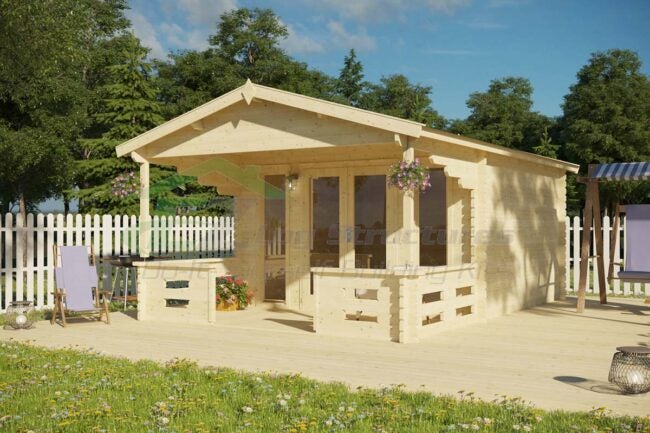
EZ Log Structures provides build-it-yourself tiny home kits for cabins and one- or two-story homes that offer great value for money. The interlocking pieces are simple to assemble, making them ideal for DIYers with less experience.
Once assembled, the smooth milled logs can be treated with a clear wood preservative before applying a penetrating sealer stain or a coat of paint in the colour of your choosing. The Florida home kit spans 211 square feet and includes a double-wide door, two windows, and trims for both.
Jamaica Cottage Shop: Vermont Cottage
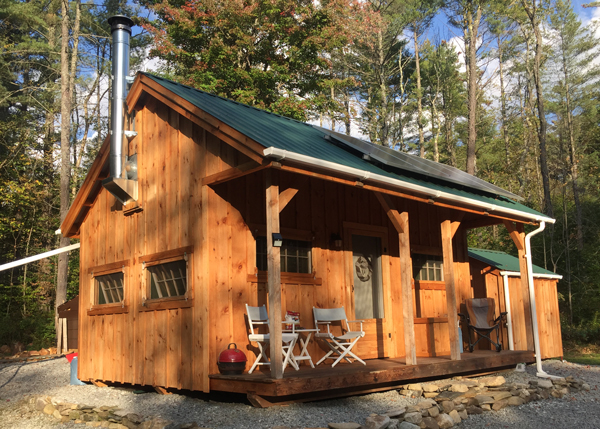
This timber-frame cottage is an excellent option for those interested in portable living. The house sits on hemlock wood skids, making it possible to build it on a trailer with wheels for mobility. It has a total area of 320 square feet, which includes a covered porch, a sleeping loft beneath a weather-resistant corrugated roof, and a spacious ground floor. With the help of colour-coded materials that correspond to the instructions, two handy adults can construct the cottage within a week. It provides cosy comfort for those looking for a mobile home.
Q-haus: Cliff
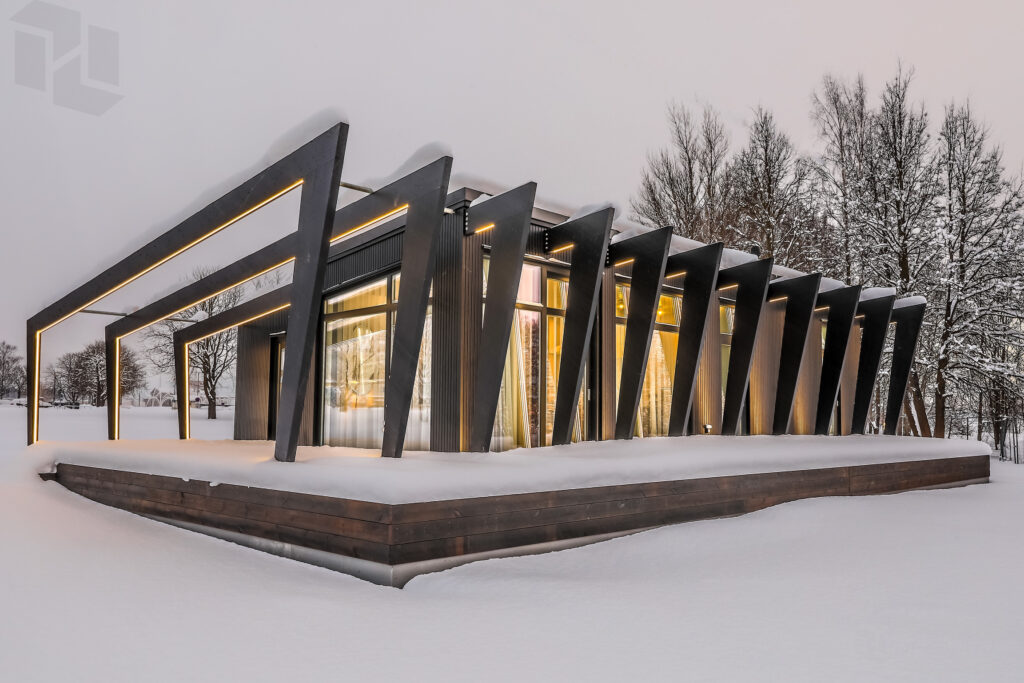
Q-haus offers a contemporary dwelling ready to be built, featuring wall-to-wall windows that allow plenty of natural light and a sequence of rectangular arches that add flair and seclusion. The luxurious home spans 785 square feet, incorporating an open kitchen and dining area, up to three bedrooms and two bathrooms, and a sauna leading to a terrace. Using the provided kit, whether you use the Cliff as your primary residence or a weekend getaway, it can be assembled in just a few days.
Allwood: Mayflower
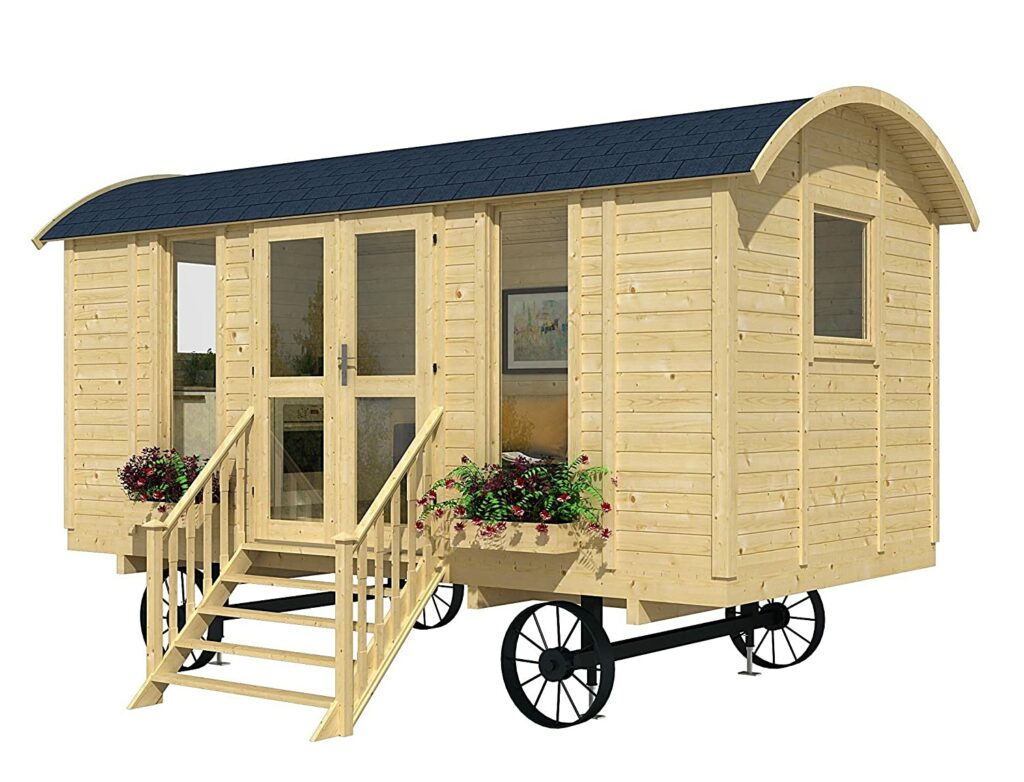
This charming and adventurous tiny home has a nostalgic Old West appeal, inspired by the Conestoga wagons of the pioneers. With decorative wheels and accessible by stairs, the solid wood home spans 117 square feet. It features a cooking nook, living space for relaxation or dining, exterior flourishes such as window boxes, an elegant arched roof, and doors that double as windows. The company indicates that two capable adults can construct it in approximately three days.
Avrame Homes: The Solo
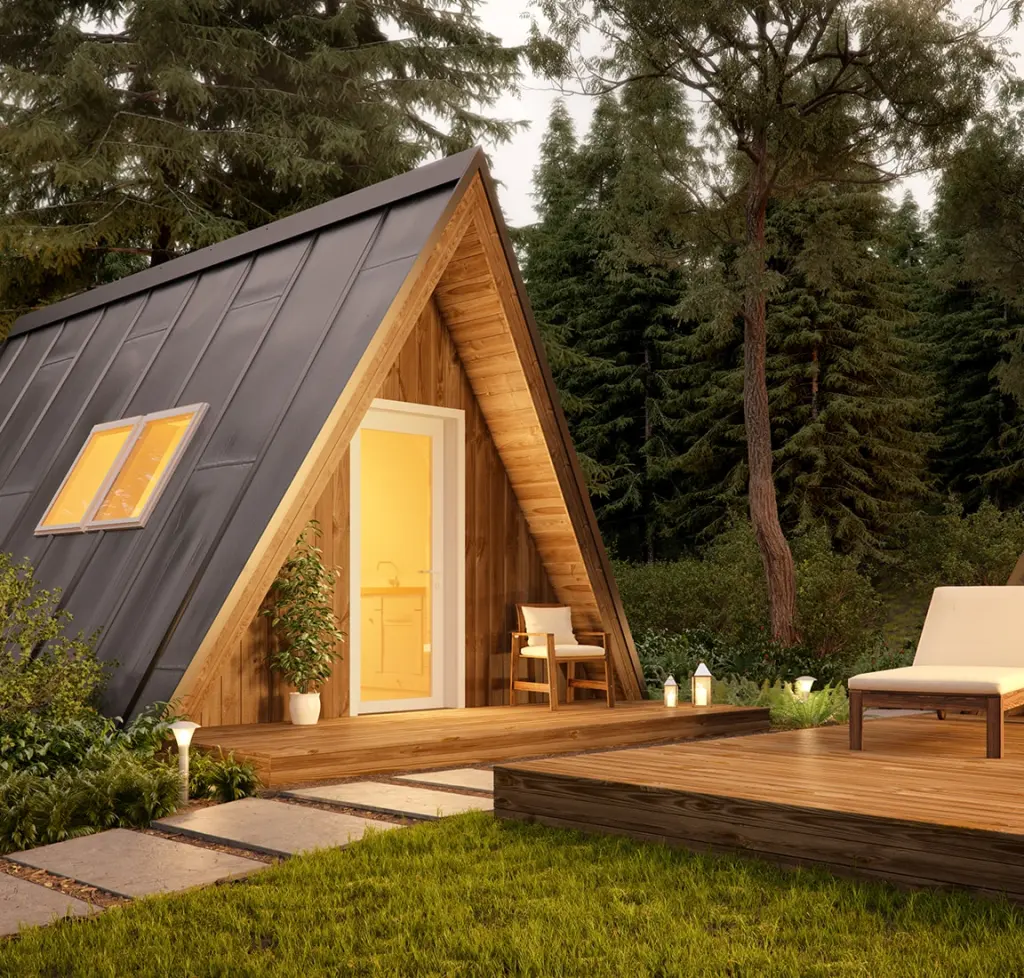
The Solo kit from the company is their most compact option, measuring 140 square feet, and is a great choice for a studio, workout space or office. It comes with all the necessary pre-cut components, architectural details, custom hardware, and state-specific structural engineering with stamped detail for the structure and foundation layout. Additionally, the company provides a comprehensive guide with step-by-step instructions for building a tiny home.
Mighty Small Homes: The Cottage
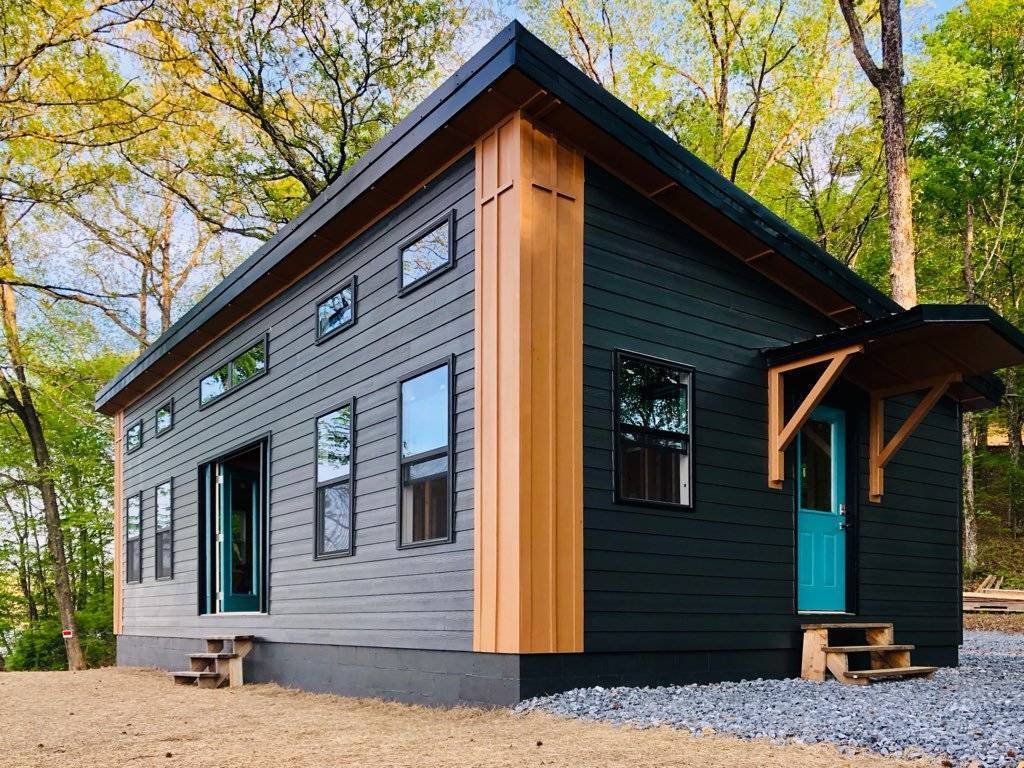
The A-frame house kit from the company provides ample space to accommodate a bedroom, living room, loft, bathroom, and some storage, totalling 480 square feet. Although each kit has a custom interior floor plan, it does not include materials for the foundation or skylight. Additionally, extra costs include windows, doors, plumbing, and wiring chases. While it’s possible for seasoned DIYers to build The Cottage, the company approximates the cost of constructing the kit while working with a builder to be around $80,000 or more.
Cedarshed: Farmhouse Shed
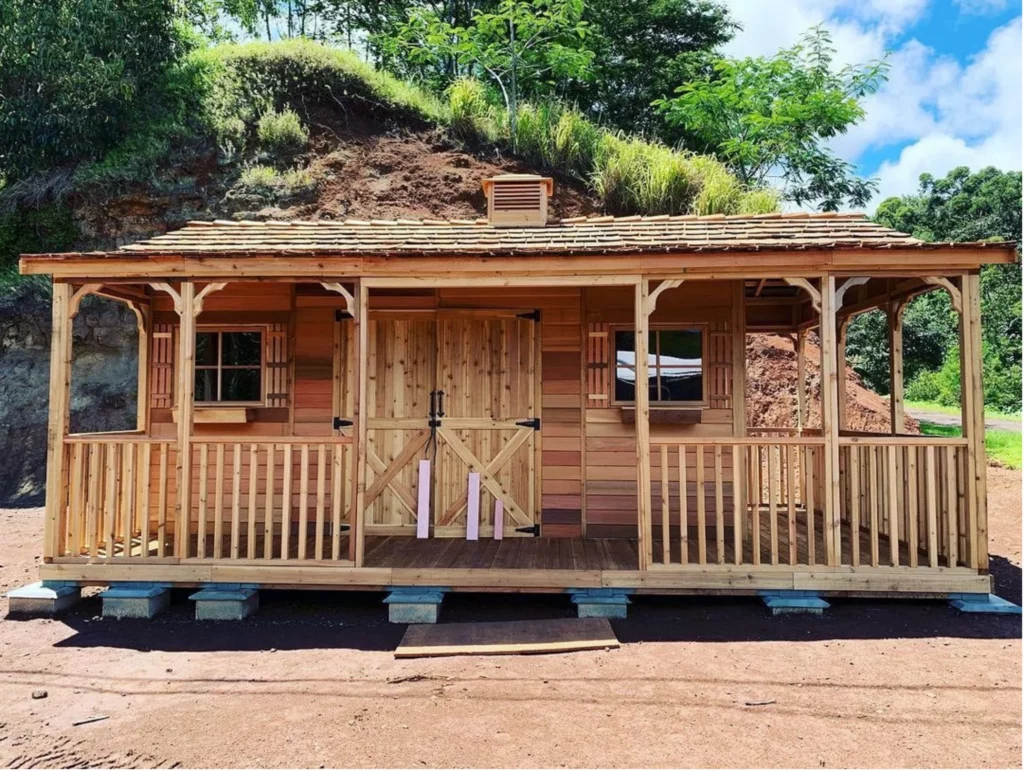
This Farmhouse Shed kit comes in various sizes, the smallest being 16 feet by 12 feet and a porch extending 4 feet. The kit comprises a Western Red Cedar exterior, windows, cedar shingled roof, a 5-foot-wide double door, decorative shutters and planter boxes, and all the hardware required for assembly. It requires some carpentry skills to build.
Eco Home: Le Refuge S500
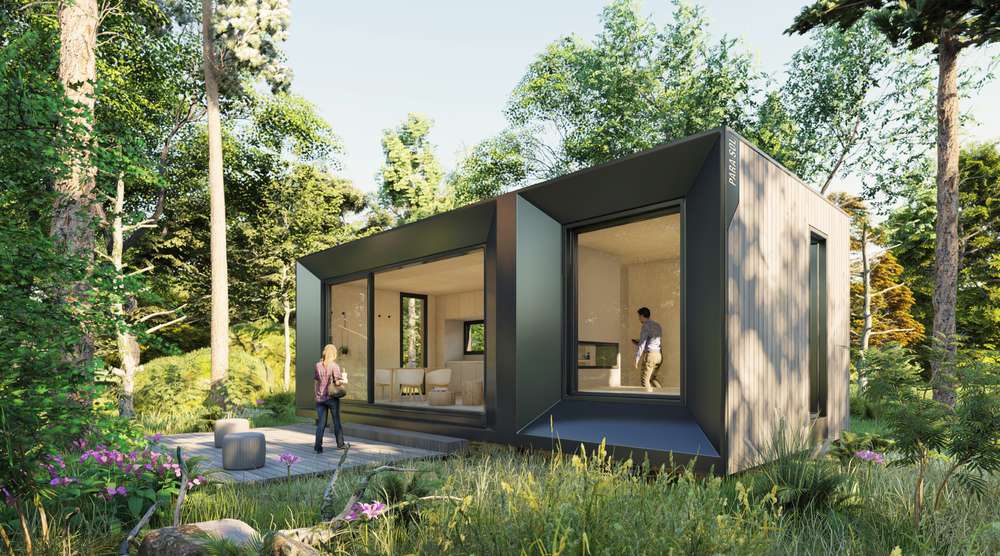
Le Refuge S500 is an eco-friendly home made of natural and sustainable materials, designed by a French architect. The house is compact at just under 500 square feet but features an open floor plan with a living area, kitchen, bathroom, and a loft bedroom. The house’s exterior is clad in untreated larch wood, while the interior features cork flooring and plywood walls.
The home also includes energy-efficient features like triple-pane windows and a heat pump system for heating and cooling. The design of Le Refuge S500 is inspired by the traditional architecture of the French Alps, and the home is ideal for those seeking a small and sustainable living space.
Star Energy: Tiny Home
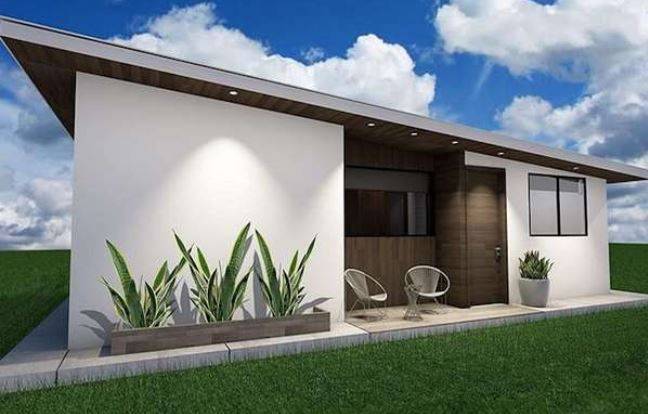
This tiny home has a total area of 667 square feet, featuring one bedroom and one bathroom. It can be a comfortable vacation home or a guest house for relatives. The kit has wall panels, roof panels, windows, doors, metal roofing, and necessary hardware. However, electrical and plumbing components are only included when requested.
Benefits of Tiny Home kits
There are several benefits of tiny home kits, including:
Cost-effective
Tiny home kits are usually more affordable than buying a pre-built tiny house or building a traditional home.
Customizable
Many tiny home kits offer customizable features, allowing you to create a unique space that meets your needs and preferences.
Easy to build
Most tiny home kits come with detailed instructions and pre-cut materials, making them easy to assemble, even for those with limited building experience.
Energy-efficient
Tiny home kits are known for being energy-efficient, and many tiny home kits come with eco-friendly features such as solar panels, energy-efficient appliances, and insulation.
Mobility
Many tiny home kits are designed to be portable, which makes them ideal for those who want the flexibility to move their home to different locations.
Minimalist lifestyle
Living in a tiny house requires downsizing and adopting a minimalist lifestyle, which can lead to less stress, less clutter, and a greater appreciation for the things that matter most.
Drawbacks of Tiny Home Kits
There are also some potential drawbacks to consider when it comes to tiny home kits:
Limited space
While the small size of a tiny house can be a benefit, it can also be a drawback for some people who need more space to live comfortably.
Building skills required
Although many tiny home kits are designed to be user-friendly, building a tiny house still requires some construction skills and knowledge. This may be a challenge for people uncomfortable with DIY projects.
Limited customization
While some tiny home kits offer customizable options, there are still limitations to what you can do with the design and layout. If you have a specific vision in mind for your tiny house, a kit may only partially accommodate your desires.
Zoning and legal issues
Depending on where you plan to live in your tiny house, there may be zoning laws and building codes to consider. In some areas, it may be not easy to find a legal place to park or place a tiny house.
Cost
While tiny home kits can be less expensive than traditional homes, they can still be costly when you factor in additional expenses like land, utilities, and customization. Some people may find it challenging to secure financing for a tiny house.
What To Know About Tiny Home Kits Before Shopping
If you’re considering purchasing a tiny house kit, there are a few things to keep in mind before you start shopping. Here are some important factors to consider:
Building experience
Most tiny home kits require at least some building experience. Be sure to carefully read the kit’s instructions and assess your abilities before purchasing.
Building codes and permits
Depending on where you plan to build your tiny house, you may need to obtain permits and adhere to local building codes. Be sure to research these requirements before making a purchase.
Additional materials
While many tiny home kits come with the basic materials needed for construction, you may need to purchase other items such as windows, doors, and insulation.
Cost
While tiny home kits can be more affordable than building a traditional home, the cost can still increase quickly. Be sure to factor in the cost of additional materials, permits, and any professional help you may need.
Size and design
Tiny home kits come in various sizes and designs, so be sure to choose one that fits your needs and preferences. Consider the number of rooms, layout, and overall style before purchasing.
Some Top FAQs
How much space do you need for a tiny house?
The amount of space needed for a tiny house can vary depending on the size and layout of the home. Typically, a tiny house can range from 100 to 400 square feet.
How many rooms can be in a tiny house?
The number of rooms in a tiny house can also vary depending on the size and layout of the home. Generally, a tiny house will have one to two rooms, including a living area, kitchen, and bathroom.
What is the lifespan of a tiny house?
The lifespan of a tiny house can vary depending on the quality of construction and maintenance. However, a well-built and well-maintained tiny house can last for several decades.
What do you need to put in a tiny house?
When designing a tiny house, it is important to prioritize essential items and consider multifunctional furniture and storage solutions. Common items in a tiny house include a bed, kitchen appliances, a bathroom, and a living area.
How do I maximize space in my tiny house?
To maximize space in a tiny house, it is important to prioritize multifunctional furniture and storage solutions. This can include a fold-out bed, built-in shelving, and hidden storage compartments.
How do you organize a tiny house?
Organizing a tiny house requires careful planning and prioritization. It is important to create designated spaces for items and prioritize items based on the frequency of use. Utilizing vertical space and multifunctional furniture can also help maximize storage and organization.
How do you organize a tiny room?
To organize a tiny room, it is important to prioritize essential items and utilize multifunctional furniture and storage solutions. This can include a lofted bed with built-in storage or a wall-mounted desk.
How do you organize a small house without storage?
Organizing a small house without storage requires creative solutions such as utilizing vertical space, creating multifunctional furniture, and using under-bed storage. It is also important to prioritize essential items and declutter regularly to avoid unnecessary clutter.
Related Articles
- What Colors Go With Purple?
- The Best Places to Find Free Wood Pallets Near You
- 15+ Best Tiny Home Kits of 2023(Benefits, Drawbacks, and Features)
- Christmas Flowers For Magical And Enchanting Christmas Decorations
- Top 14 Small Outdoor Kitchen Ideas For Your Backyard
- Clever Kids Room Decoration Ideas
- Best Flowering Plants For Hanging Baskets
- Creative Front Door Decor Ideas To Beautify Your Home Entrance
- 11 Best Kitchen Wall Decor Ideas
- 12 Best Modern House Interior Ideas

